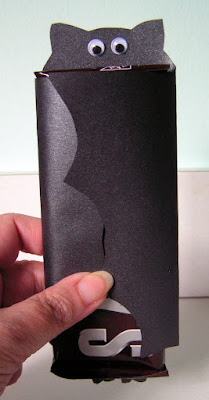I live north of Grosse Pointe Shores, home of the Edsel and Eleanor Ford House. I've been at the estate a number of times over the years for various functions, but never toured the house until yesterday.
Oh. My. Goodness.
It is gorgeous, and interesting and was a real family home when Henry II, Benson, Josephine and William Ford were growing up. Edsel was the only son of Henry Ford. He married Eleanor Clay and they had this home built between 1926 and 1929. There children were born while living in the Indian Village of Detroit. Having traveled to England, the Fords knew they wanted a certain style to their home. They hired Albert Kahn and gave him a ticket to travel to England and study the Cotswold Village cottages. Many English manors were being demolished at that time because it was too costly to retrofit them with plumbing and electricity. Kahn and the Fords bought roomfuls of paneling and entire fireplaces and had them shipped here for the new house. Artisans worked with these finds to replicate detail in molded plaster ceilings and brickwork. I would think that even if you weren't a fan of the style, anyone would admire the workmanship.

Photography is not allowed in the house so my photos are of the grounds and singular rose blossoms still going strong in the rose garden, despite the cold weather Michigan has already endured. Any outdoor photos with a border around them are photos from the
estate's website .
Built on 86 acres, there is plenty to enjoy as you walk the grounds.
Click any of the photos to enlarge them.
Don't you love the windows?
And how about the colorful ivy?
Landscape architect Jens Jensen was hired to design the gardens and plant trees that became "The Meadow" and maples that are known as "Maple Lane". Besides the Rose Garden, there is also New Garden (formal and stark) and Flower Lane.
Here is a collage of roses and fountains from the Rose Garden. The fountain in the wall is dated 1776!

From the website, a formal view of the Rose Garden
Does your landscape design include a lagoon? How about your own fire hydrant?
What little girl wouldn't love her own playhouse, complete with rooms of miniature furniture and appliances? I was so enthralled stepping into the playhouse, I forgot to duck and cracked my head.
Lastly, here are photos of some of the rooms scanned from postcards I purchased in the gift shop.
The Entrance Hall has a 16th century oak staircase.
The Morning Room. It embraced sunlight and daybreak and guests enjoyed a view of Lake St Clair as well as a look at Van Gogh's Postman Roulin.
The Dining Room has 18th century pine paneling with intricate mantel and doorway carvings, a molded plaster ceiling and no electric lighting. The Fords preferred to dine by natural light or candlelight.
The Drawing Room is the most formal room of the house with French decor, Impressionist and Post-impressionist paintings.
Mr Ford's Study has Elizabethan oak paneling and a hidden photographic darkroom among the English furnishings.
Mrs Ford's Sitting Room is predominantly Louis XV in style with French artists Matisse and Redon displayed on the walls.
Called The Modern Room, this room and a few others were re-designed by Walter Dorwin Teague in the mid-1930s. The Fords appreciated streamline design and while these rooms are in stark contrast with the rest of the house, they fit the Fords' tastes.

I hope you enjoyed the tour and will visit if you are ever in the area. There is more to see on the house tour, and my friends and I ran out of time before visiting some of the other outer buildings.























































